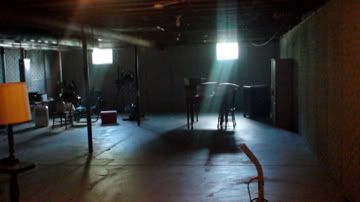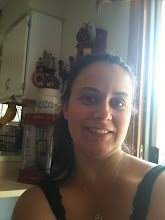Here is the space with curtains, some art and bookcases too.
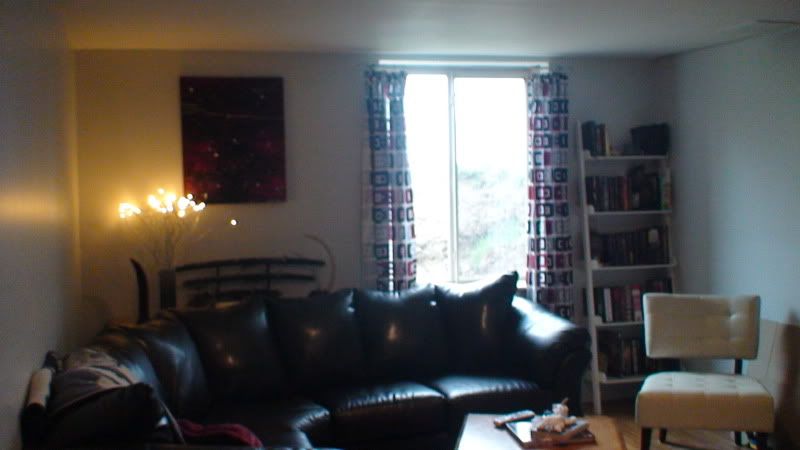
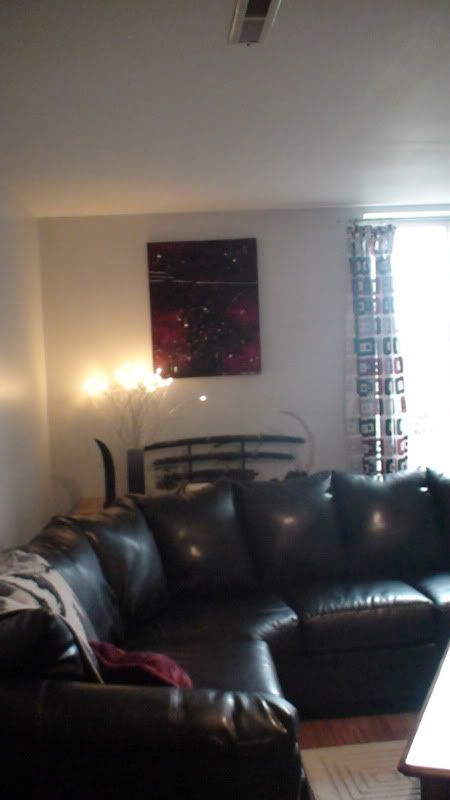
Also adding in here that I did finally paint the funny wall in between the bedroom and the bathroom.
August 2011:Here is the wall, there are a few touch ups to be made still (hence the blue tape on one square still) but it's 90% done! I'm VERY pleased with it!! The touch ups there are I expected and will be super easy for me to do with a small craft brush tomorrow!
And I promise it's not crooked in real life!
Taped and painted:
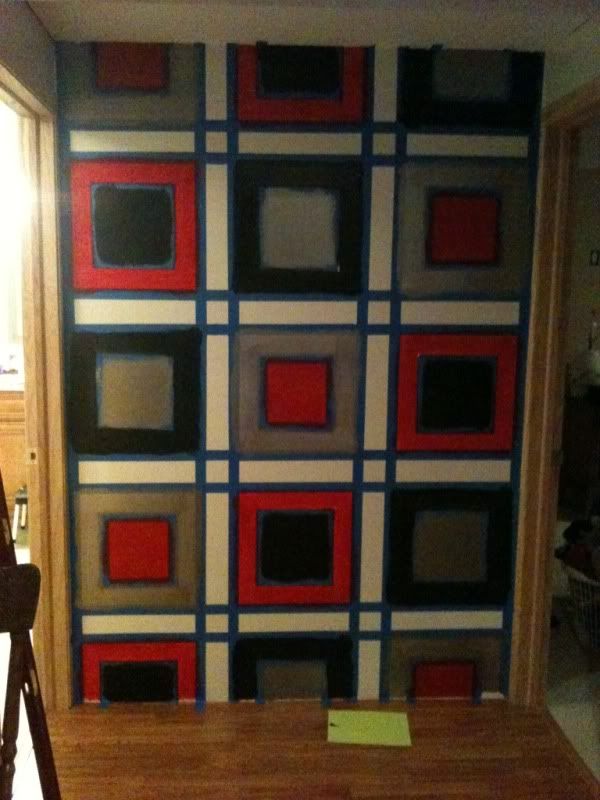
tape pulled off!
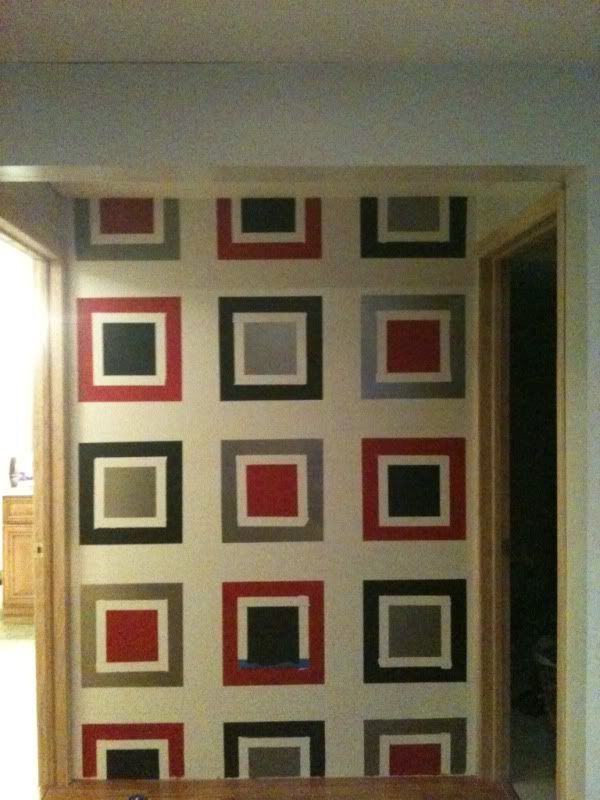
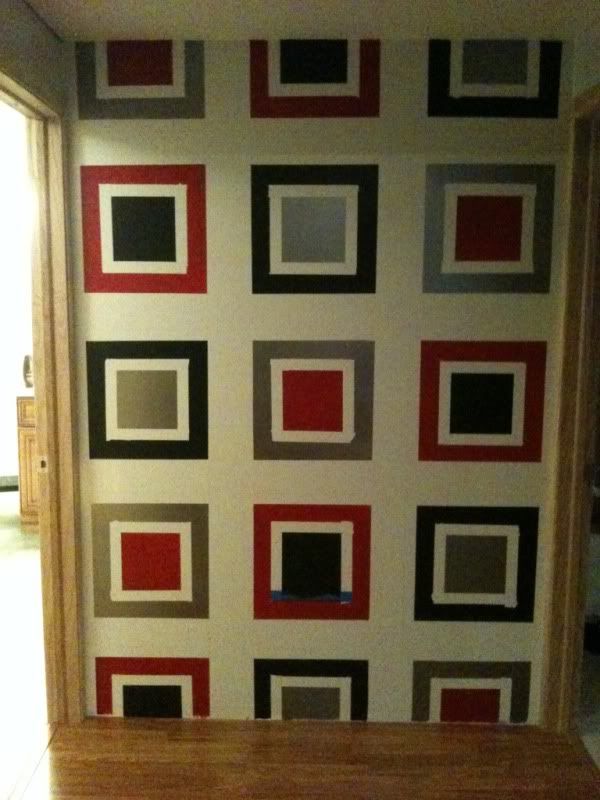
Originally done 3/22/2011
Lookie I have furniture in my living room, I LOVE this room.
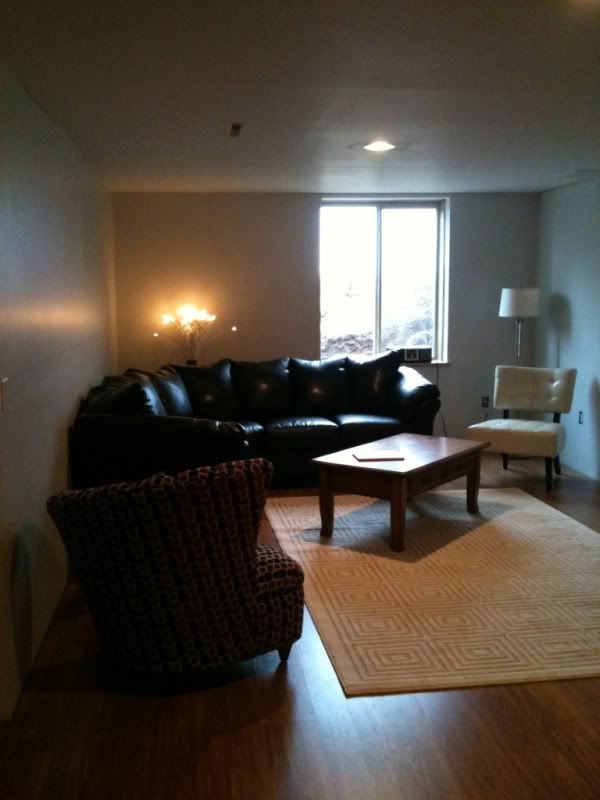
second angle:
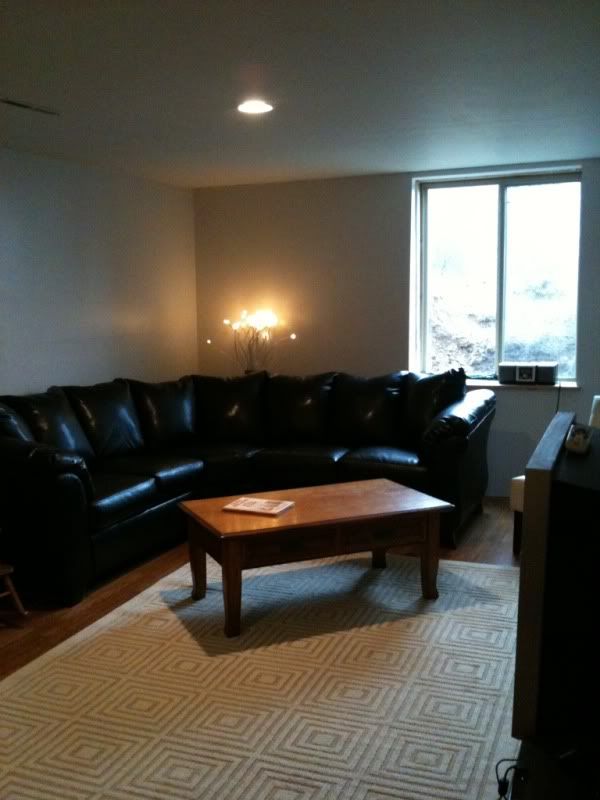
another:
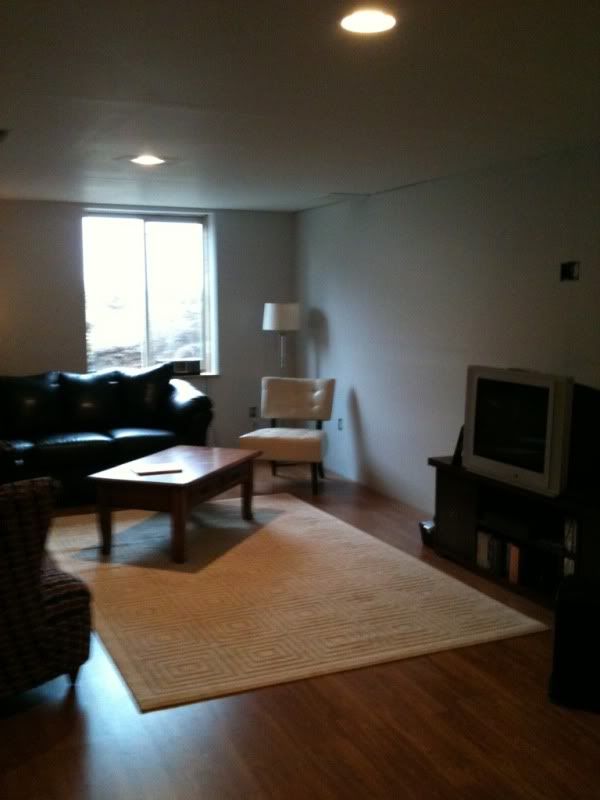
I should take another picture of the chair closest to me in the picture it's an odd angle swoop thing to it and it's super comfy to sit in and really the special piece in the room. I'm thinking curtains with a thin stripe in them with red somehow.
Originally done 3/20/2011
Ignore my missing tile, that's the part of the bathroom we couldn't decide on (we're still "arguing" about it lol). Thankfully that's just over my tub that heats and circulates the water so it can go in when we agree. I also hope to add a glass door to the shower someday.
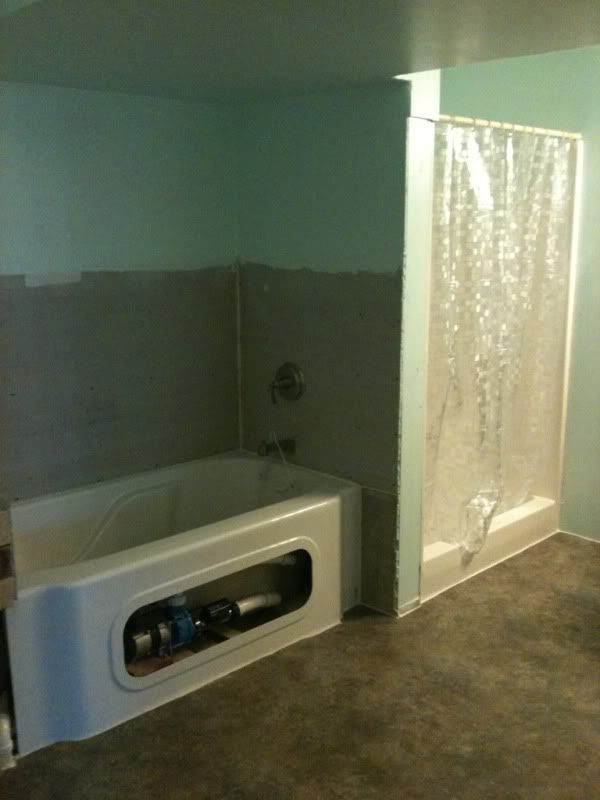
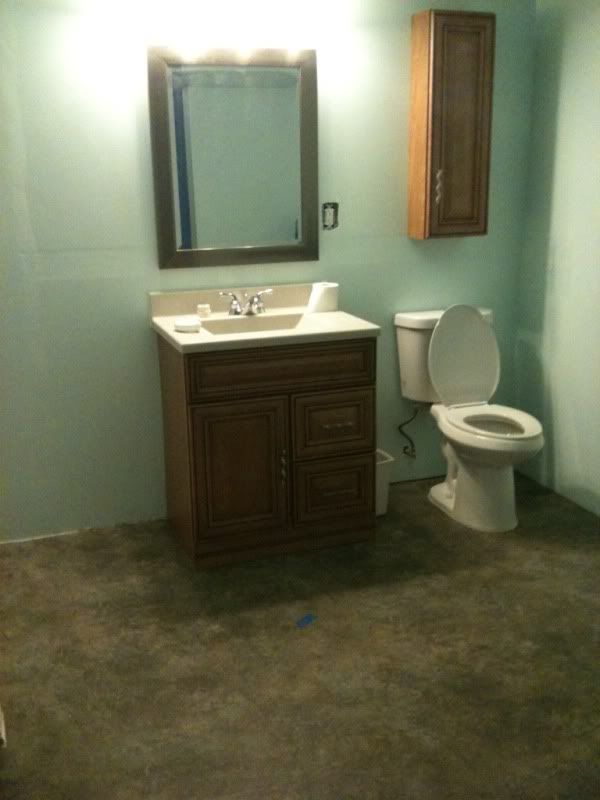
I'll be glad when all the little things are done but I'm just so glad that it's livable that I'm willing to work on stuff once I'm using it (and I swear what house is ever REALLY done?)
Originally done 3/20/2011, and I just realized there was never completion posts. So they are all going in one if I can figure it out!
We finshed the floor (baseboards still have to go on but that's no biggie). The floor is DOWN!
SO tonight I still have some cleaning up to do and outlet plates to put on and tomorrow we're going to be moving stuff in to the basement. We will FINALLY have privacy again! DH and I really need it and I know my mom wants a little extra room upstairs to hang out too.
I don't have any bedroom pics or bathroom ones uploaded yet but here is the living room
Yesterday, from the window back towards the stairs (you can seen on the right hand side we weren't done):
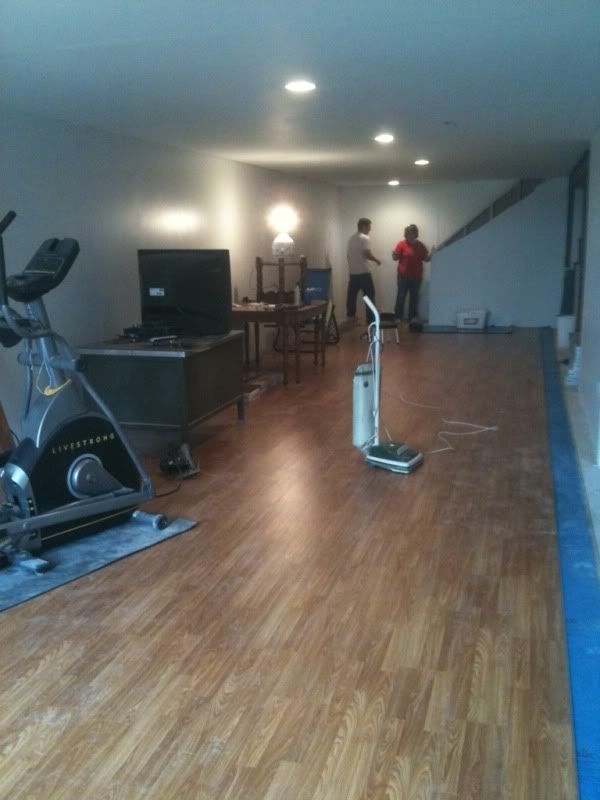
And today from the stairs towards the window:
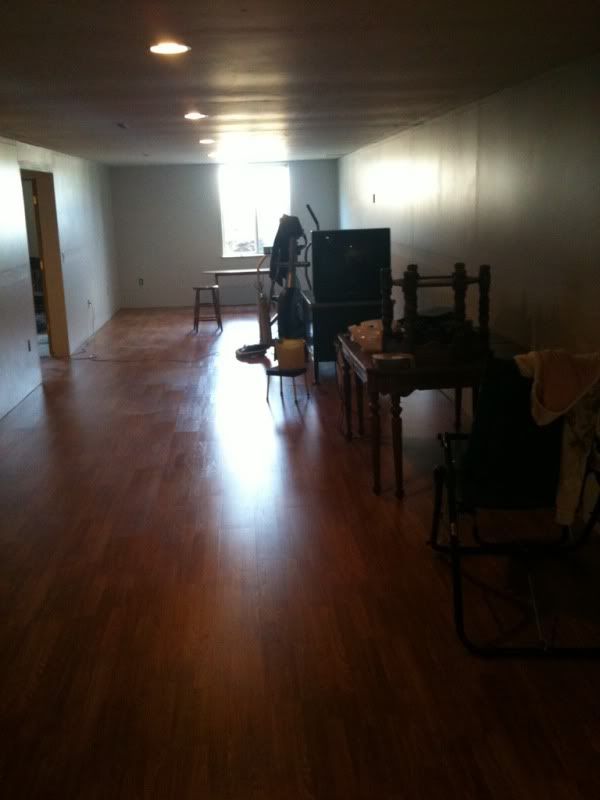
We started this project in June :faint: So it's been a lot of weekend work and a lot of help from family and friends
 but we are finally there!!!
but we are finally there!!!Here's from the stairs to the windows, before we started (the left window is now in the bedroom and both are the same 4 foot by 3 foot that you see in the later pics):
